A freshly renovated condo in downtown Vancouver gives the expat owners a home base that's close to the action, but feels worlds away from everything.
In Vancouver, few places feel more magnetic than Yaletown. Dotted with buzzing eateries and chic boutiques, with storied brick warehouses and sidewalks set off by shiny new glass-wrapped condos, the neighbourhood is vibrant. Certainly it was the fate of Mia Romanova and Roberto Liu, nosy travellers, mostly based in Beijing, who fell in love with Vancouver - and its proximity to world-class snowboarding - and bought this 1,700-square-foot apartment in Yaletown two years ago.
What's more intriguing is that within this vibrant zip code, Mia and local designer Kathleen Lin were able to create a peaceful sanctuary for the couple, a tranquil aerie high above the hustle and bustle of the city.
Because the apartment was brand new, Kathleen's directive was predominantly decorative. "When I first met with Mia, she said she wanted a Scandinavian look, but when I started looking at her inspiration photos, I realized she wanted something more boho," Kathleen says. "Condos can be really stark and lack warmth, so I worked on making the spaces organic and natural with a feminine, romantic feel - boho driven, but in a polished way." Kathleen hugged the bright, open spaces with stacks of light wood. "With all the wood we brought in, I joke that it's like a forest here," Kathleen says. Liberal hits of wicker and rattan, plus nubby jute rugs, complete the calm, textural palette. Injecting style and personality is only half the battle. Because the home is an open concept and the look borders on minimalist, more storage space was essential. "I came up with these clever, unobtrusive storage solutions," says Kathleen, pointing to the installation of a windowed platform in the master bedroom, the multi-functional storage furniture and the small hallway area she created. Today, this charming home away from home allows the nomadic couple to enjoy the impressive views of their adopted city and a front-row seat to Yaletown from an oasis of calm in the sky.
With a casual, open concept and wall-to-wall windows, the peaceful and earthy dwelling is flooded with natural light throughout the day. Designer Kathleen Lin was brought on board after homeowners Mia Romanova and Roberto Liu chose to finish the newly constructed unit. The design goal was to soften the look of the architecture and create an interior that reflects the young couple's passion for travel and snowboarding.
The living room almost feels like a separate room, thanks to elements such as a simple divider bar at the front door and high back sectionals and cushions that clearly define the space. With their black frames, the caned dining chairs echo the shelves hanging in the living room behind them. The stunted trunk and brass base of a giant potted tree fool visitors into thinking it's real - in fact, Kathleen glued fake leaves to real dried branches. "The dining room table entertains a lot of people, so we needed an extended table, and I wanted to reclaim the wood - a piece that is very organic to stand out between the two living areas," Kathleen says. "And that quartz chandelier is a showstopper!" Throughout the main living space, casual rugs define each zone and quietly inject texture and warmth. By offering a large, dark TV with organized wall shelves, Kathleen made it more integrated into the white space. The units, which have iron frames and whitewashed wood shelves, also provide places to display collectibles - like Mia's quirky crystal Trolls - in an orderly and purposeful way, allowing the overall space to remain fairly minimalist. "These are personal touches that make the space individual," Kathleen says.
A large, plush sectional feels like a warm embrace in the spacious main living space. The ottoman top removes to reveal storage. Windows throughout the home have built-in blinds for privacy without the need for a damper on natural light.
In all about three square feet, Kathleen created a "vestibule" zone by installing a narrow partition wall, a low cabinet and an eye-catching mirror. "I knew I needed to create a small storage area here with a place to drop keys, mail, etc., but also provide a separation between that and the TV area," Kathleen says. "Wood slats keep it open, letting in light, and the fabric blends with the rest of the house's finishes."
Located in the outer corner of the main living space, this second living room has the feel of an aerie hidden high above the hustle and bustle of downtown. Taking pride in being surrounded by windows and enjoying views of the city, Kathleen decorated it like a cozy, well-appointed veranda.
The couch, tables and side chairs have a light, open design and are made from indoor-outdoor materials such as wicker and used wood.
"They love to play, and sometimes the boys watch TV, so Mia wanted a separate area for lounging - but not necessarily a formal or informal space," Kathleen says. "We knew we were doing a coffee shop here, so we expanded it into a lounge area for conversation, with chairs across the bed and lots of extra ottomans." The installation of a wooden dining counter by the window and retro-style string lights running across the ceiling make the lounge feel like a coffee shop.
Large woven bars and a beverage fridge opposite the living and dining rooms make the kitchen peninsula a great place for guests to hang out while Roberto or Mia cooks." By choosing a white marble backsplash and finishing the upper cabinets in glossy white, as opposed to the darker oak lower cabinets, the kitchen is light and bright. Wrapping the peninsula that divides the kitchen and dining room in a seamless waterfall counter constructed of richly veined marble helped downplay its large size.
The combination of cool finishes (marble and glossy white laminate uppers) with warm oak cabinetry balances the tones in the kitchen. Drawers offer easy access; as do long, slender pulls that are understated and fashionable.
With garden furnishings such as lanterns and a woven chair, the interior of the home is expanded into a sunroom off the master bedroom. The space is ideal for yoga, and the Coast Mountains provide a peaceful backdrop to downtown Vancouver.
A barely-there glass console table by the master bedroom window provides a comfortable place to do hair and makeup without eating up floor space. "Because the room is one large wall-to-wall window, we did a really quiet design so the view stands out," says Kathleen.
All glitter, color and talismanic intrigue, the crystals live on in this condo in grand style-from that lovely mountain display shelf in the master bedroom to the bathroom to the living room. Mia collects crystals and kitschy, modernized Troll dolls with crystal hair. "Because all the crystals are different, small sizes, they would get lost on a larger shelf," - Kathleen says. "This mountain-shaped shelf reflects Mia and Roberto's love of nature, and its little cups hold Mia's crystals."
Kathleen's goal for the bathroom was to warm up the builder-boring look. "Mia and Roberto don't love the finish, but it was brand new, so it would have been a shame to rip it out," Kathleen says. She arranged for an organic structure, hanging a quirky plant over the freestanding tub, a whitewashed drum table finished in nubby liana wood, and a wooden tray with live edges.
Kathleen's clever built-in design for the master bedroom, which includes a bed platform, headboard and window seat, was inspired by multifunctional Japanese furniture. A cover on the bench seat opens access to storage, the bed footboard houses a row of soft-close drawers, and USB and electrical outlets are discreetly placed on either side of the headboard. "The master gets a lot of light, so I wanted to add depth with a deep charcoal wall," Kathleen says. "And I didn't want the bed to blend in too much - I wanted something dramatic."
The ethereal bed canopy was Kathleen's answer to bringing Mia's personality into this guest room, which also doubles as her office. "I wanted it to reflect Mia's tastes," Kathleen says. "She practices yoga and loves things like crystals, so I wanted to create something that added zen, airiness and whimsy." A small white lair desk and injection chair work without imposing on the space.
Outfitted with a walnut-toned desk and retro-chic swivel chair, the third bedroom is designed as Roberto's office, but also includes a graceful daybed that folds out into a queen-size bed for even more guests. The shelves in Roberto's office take a page from the lifestyle of the road-tripping couple, displaying snowboarding artwork, neat fossil wood calendars and a tiny globe. A wall-mounted desk lamp harkens back to 1970s style. While succulents can be a hardy plant option suitable for frequent travelers, Kathleen made many artificial plant arrangements for this home to last forever!
The dreamy mountainside painting hidden in the clouds that fills the wall behind the recliner in Roberto's office is an allusion to the couple's passion for snowboarding. "They didn't have a huge art collection, so I took the opportunity to do a wallpaper mural that pays homage to the mountains they love," Kathleen says. "It has even more meaning than a big canvas."


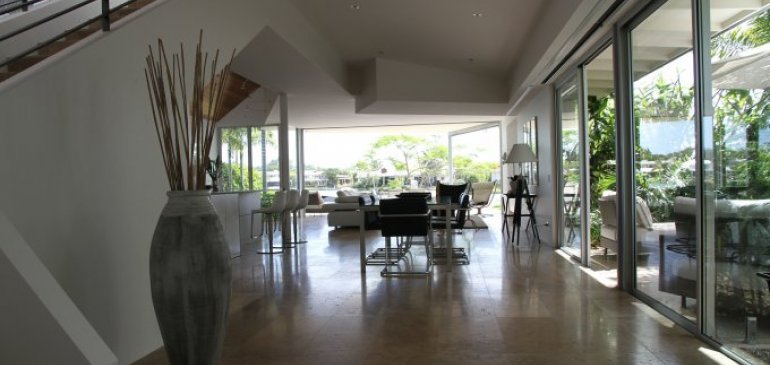
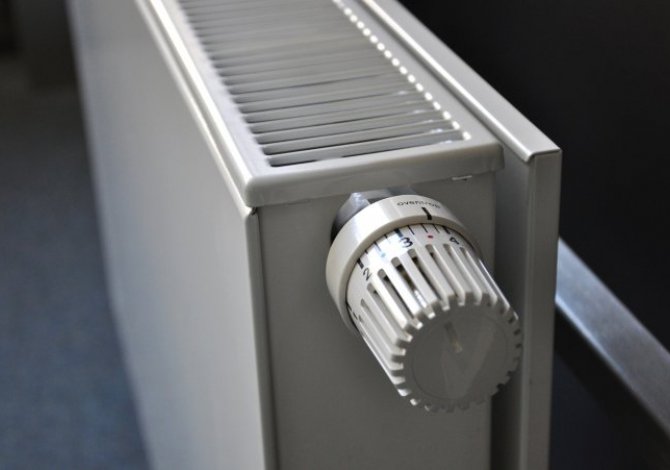
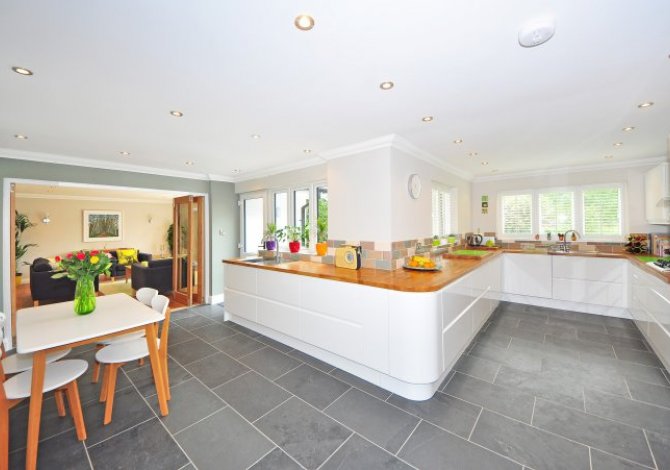
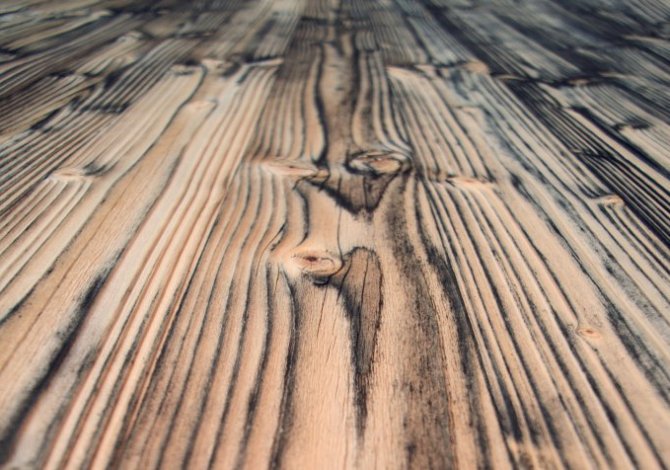







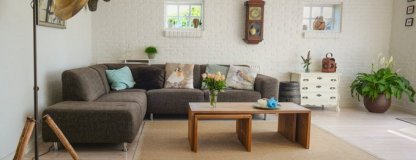


Comments (0)